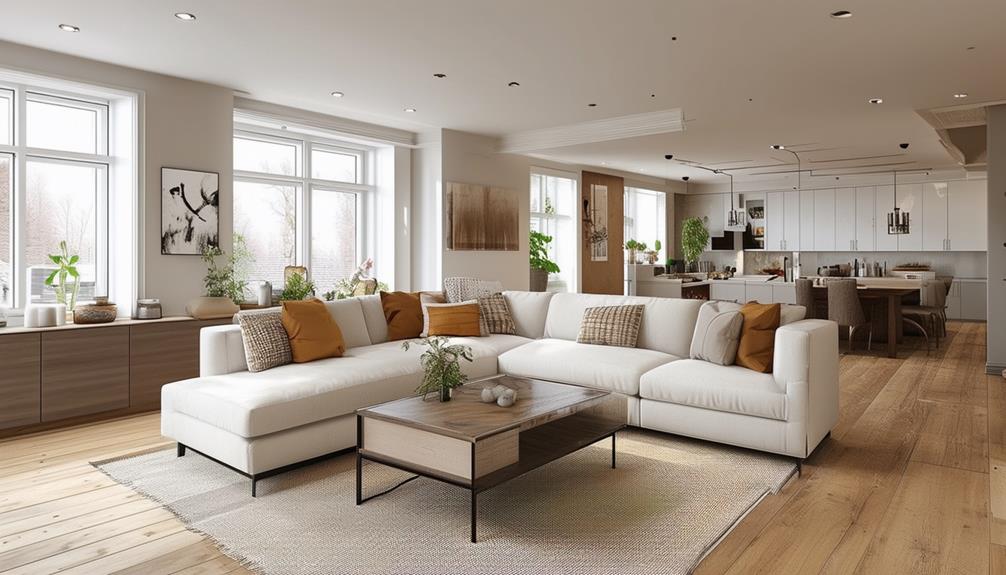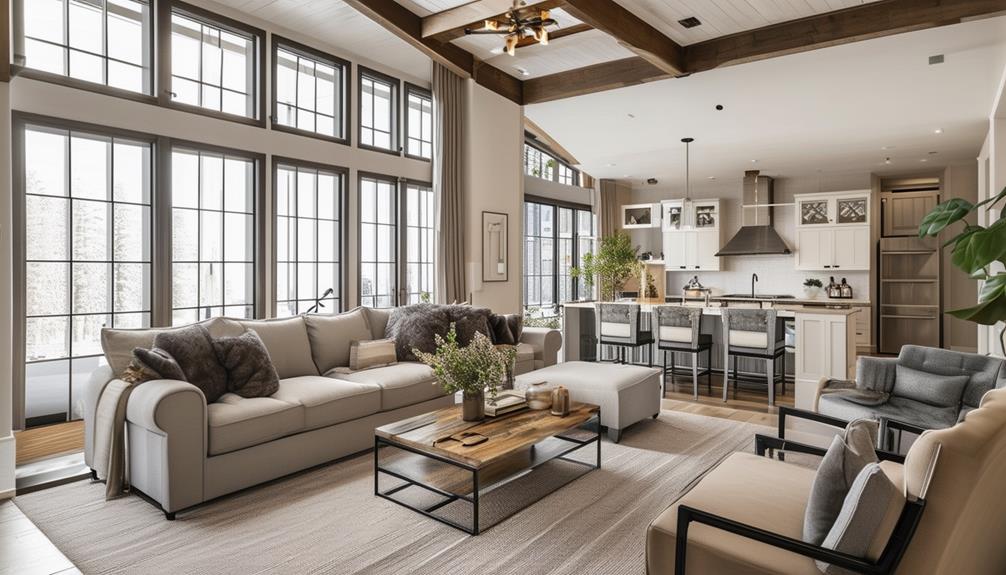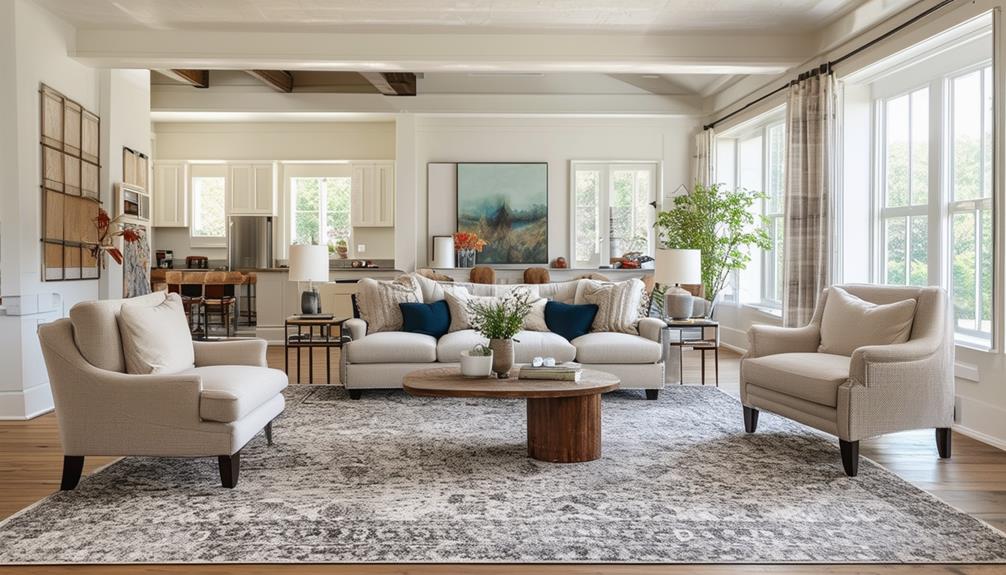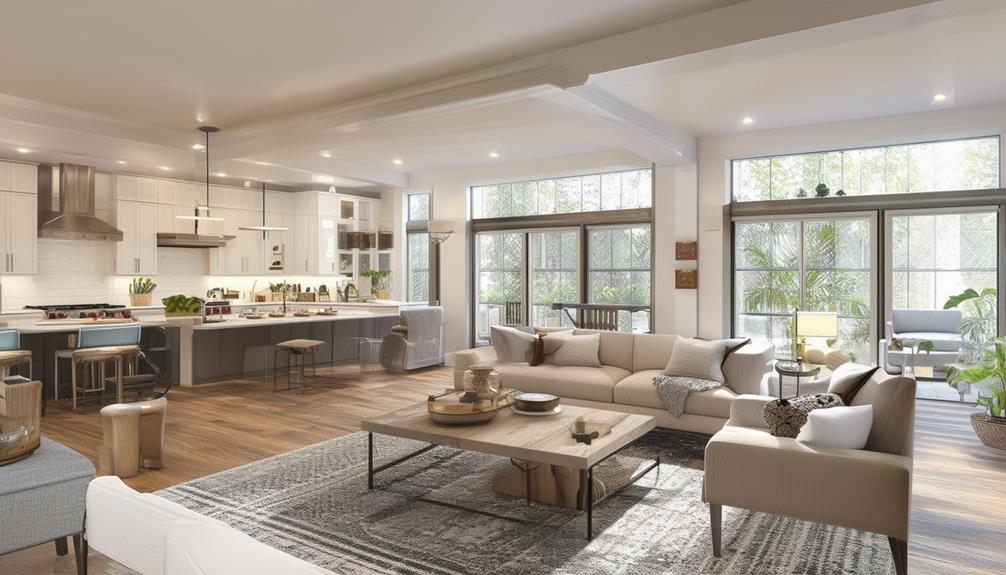When staging a house for sale in an open concept living room, strategically placing furniture is key to defining zones, enhancing flow, and creating a welcoming atmosphere. Employ sofas, rugs, or bookcases to visually divide the space. An ideal arrangement promotes sociability and ambiance, maximising natural light and views.
Enhance comfort with wide walkways and clear pathways, which boost social interaction and improve traffic flow. Experiment with different textures and heights to add visual depth. For a cohesive layout, consider room dividers, rugs, and lighting techniques. Achieve a harmonious design with uniform colours and styles.
With these thoughtful furniture placement tips, your open concept living room will impress potential buyers and estate agents alike, potentially increasing the property's value and hastening its sale.
Strategic Furniture Placement Tips
When staging a house for a quick sale at a higher value, the arrangement of furniture in open-plan living rooms is pivotal. Positioning your pieces thoughtfully can delineate the space into distinct, functional zones. This not only serves to define different uses for each area but also improves the overall flow of the room. Visual divisions can be created using careful placement of sofas, rugs, or even bookcases, which guide the eye across various sections of the space.
Furthermore, optimising furniture placement can foster a more sociable environment in your open-plan living room. Arranging seating to encourage interaction among guests and family members makes the space feel welcoming and cosy. Moreover, arranging furniture to maximise natural light and views can dramatically enhance the ambiance of the room, making it appear brighter, more spacious, and connected to the outdoors. This strategic staging can be particularly appealing to prospective buyers, as highlighted by estate agents.
Defining Areas With Furniture
To enhance the value of a property and facilitate a quicker sale, estate agents often recommend staging homes thoughtfully. In an open-plan living room, one effective strategy is to use furniture to define distinct zones for various activities. By carefully positioning sofas, chairs, and tables, you can clearly delineate areas dedicated to lounging, dining, or entertainment.
This not only segments the space according to its function but also contributes to a cohesive and orderly layout. Furniture serves as practical markers that divide the room while maintaining an aesthetic flow and functionality. Such an arrangement ensures smooth transitions between different zones, optimising the space for potential buyers and striking a balance between style and practicality.
This approach is particularly appealing in the UK market, where well-defined living spaces can significantly enhance property appeal.
Maximizing Space and Functionality

To enhance the layout of your open concept living room and fully utilise the available space for house staging, consider incorporating versatile furniture pieces that serve multiple functions. Modular sofas or sectionals are excellent choices as they can be easily adapted to various seating configurations, providing flexibility for different activities. Opting for furniture with built-in storage is also crucial for maximising space efficiency in an open concept layout. This strategy helps maintain a clutter-free area while keeping essential items readily accessible.
Adding movable furniture elements like ottomans or nesting tables further increases the functionality of the room. These pieces can be swiftly repositioned to meet changing needs or to create more space when necessary. It's important to select furniture that enhances the flow of the room and contributes to the overall design and functionality of the open concept living area. By choosing furniture that's both practical and aesthetically pleasing, you can create an inviting and functional space that will appeal to potential buyers and potentially increase the value of the property.
Adding Depth With Textures and Heights
Enhancing the visual appeal of your open-plan living room is key when staging your home to increase its market value and accelerate the sale process. Estate agents often highlight the benefits of skilfully incorporating a variety of textures and heights to create a more dynamic and inviting space.
To add depth to the room, consider combining plush rugs, smooth leather, and rough wood. These textures not only provide visual interest but also introduce a sense of dimension within the space. Introducing a mix of heights can further enhance the room's aesthetic appeal. Pair low-profile furniture with taller elements such as bookshelves or floor lamps to introduce a dynamic component to the design.
Incorporating different materials such as metal, glass, and fabric can also enhance the contrast and dimension in your living room. By strategically layering textures and heights, you can create a visually engaging and well-balanced space. Experiment with various combinations to find the right balance that suits your style and meets buyer preferences. The goal is to create a harmonious blend of textures and heights that make your open-plan living room feel both inviting and visually appealing.
Enhancing Comfort With Traffic Flow

When staging your house to enhance its appeal and accelerate the sale process, ensure that the walkways in your open-plan living room are at least 36 inches wide to promote a smooth flow of traffic. This width facilitates comfortable movement between different areas of the room, avoiding any sense of crowding or blockage.
Thoughtfully positioning your furniture can further elevate comfort by establishing clear pathways and defining distinctive zones within the space. Consider the height of your furniture and pendant light fixtures to ensure unobstructed sightlines and effortless navigation throughout the room.
By arranging seating groups in close proximity, you can boost social interaction and create a welcoming environment for gatherings. Moreover, employing area rugs with matching patterns or colours can delineate specific areas within the open-plan layout, enhancing both aesthetic appeal and practical functionality.
Prioritising these aspects won't only optimise traffic flow but also improve the overall comfort and utility of your open-plan living room. Such attention to detail is often appreciated by potential buyers and recommended by estate agents, potentially adding value to your property in the competitive UK market.
Creating Visual Separation Techniques
Consider integrating room dividers or screens to create visual separation in different zones within your open-plan living room when staging your home. By strategically positioning these dividers, you can establish distinct areas for various activities, whilst maintaining an airy atmosphere.
Furthermore, employing area rugs with diverse patterns or colours can effectively demarcate specific living spaces within the room. These rugs not only enhance visual appeal but also function practically in defining separate zones.
Another tactic for creating visual separation is to experiment with varying ceiling heights or distinct flooring materials. These design elements can clearly distinguish one area from another, introducing depth and character to your open-plan living room. Choosing furniture pieces with contrasting styles or colours is also a powerful way to indicate different functions within the space.
Lastly, implementing strategic lighting techniques can accentuate specific areas and further visually separate them within the open-plan layout. By utilising these approaches, you can achieve a well-defined yet cohesive living space that not only meets your functional and aesthetic requirements but also maximises the property's appeal to potential buyers, potentially increasing its market value and speeding up the sale process according to estate agents' insights.
Using Furniture for Conversation Zones

To enhance the appeal and increase the value of your property for a quicker sale, consider strategically staging your open-plan living room to create inviting conversation zones. Arrange your seating to face each other in a semi-circle or U-shape layout, which naturally encourages social interaction and engagement. Employ area rugs to delineate these zones and anchor the seating arrangements, visually signaling the focal points for conversation.
Ensure there's ample space between each piece of furniture to facilitate easy movement and accessibility, fostering a comfortable flow within these zones. Adding accent chairs, ottomans, or benches can provide extra seating and augment the welcoming ambiance of the room. By thoughtfully positioning your furniture to form designated conversation areas, you can promote a sense of connection and warmth, making the space more attractive to potential buyers.
Estate agents often highlight the importance of such staging techniques in creating a compelling property listing that stands out in the competitive UK market.
Achieving Cohesive Flow in Layout
To enhance the value of your property and expedite its sale, staging your open-plan living room effectively is essential. By adopting a uniform colour palette and style across the area, you establish continuity that links the various sections of the room. This uniformity helps prevent visual clutter and facilitates a fluid transition from one space to another.
To further promote a cohesive flow within your layout, consider the strategic placement of furniture. Position your furniture to create visual boundaries and define distinct zones within the open-plan living room. Using rugs can also aid in demarcating different sections, adding to the overall organisation of the space.
Additionally, be mindful of the scale and proportion of your furniture items. Choosing pieces that suit the dimensions of the room is vital for a balanced appearance. Opt for adaptable furniture that can be repositioned to suit various uses and activities, enhancing the functionality of your open-plan living area.
These staging strategies are recommended by leading estate agents to not only maximise the appeal of your property but also to potentially increase its market value, making it more attractive to prospective buyers in the UK market.
Conclusion
Optimising furniture layout in open concept living rooms is essential when staging a home to enhance its value and expedite its sale. Through careful placement of furniture, defining distinct areas, maximising space utilisation, incorporating varied textures and heights for added depth, ensuring comfortable traffic flow, creating visual partitions, and establishing conversation zones, you can forge a cohesive and appealing environment.
It's important to consider the flow within the room and prioritise comfort and functionality to fully capitalise on your open concept living area. Estate agents often highlight these features as key selling points that attract potential buyers and command higher selling prices.

