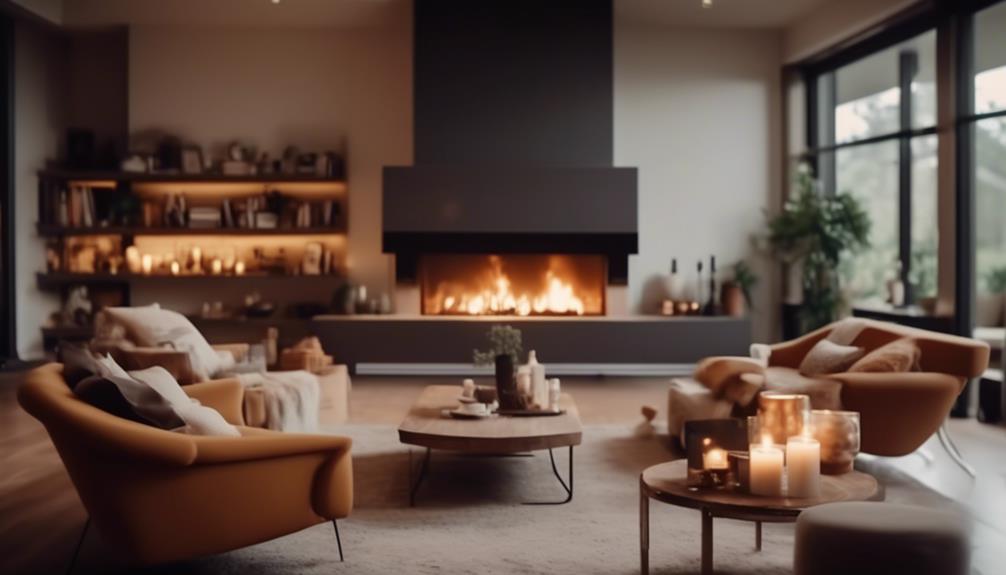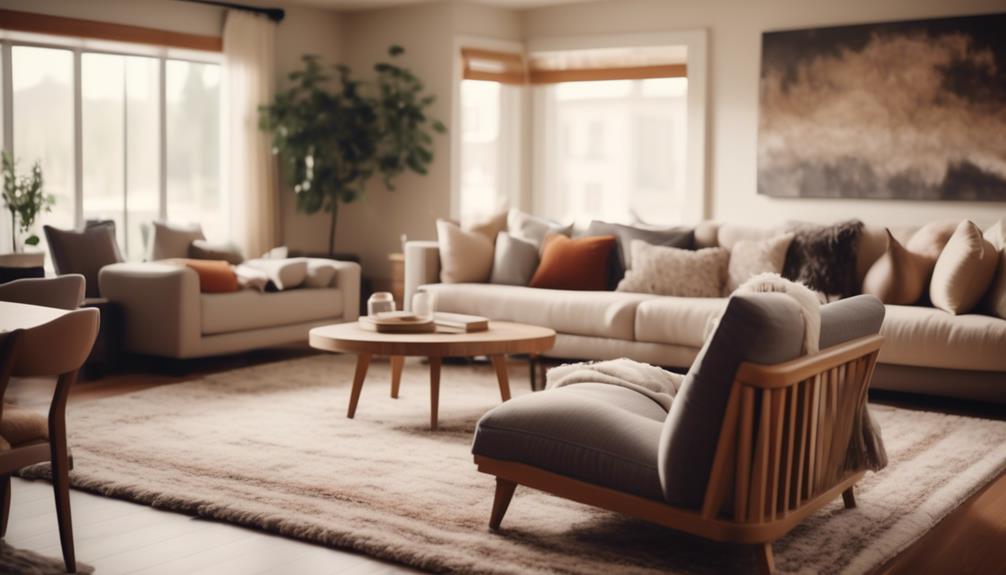Navigating the vast expanse of open-plan living can feel akin to embarking on an uncharted voyage, where each piece of furniture embarks as a vessel poised to either uncover new realms of aesthetic harmony or drift into the mire of clutter and confusion. You're the skipper of this expedition, and armed with the right compass—practical tips for furniture placement—you can navigate away from common hazards.
View the entire area as a cohesive space, whilst acknowledging the necessity of crafting invisible borders that facilitate seamless transitions. Whether it's opting for versatile furniture that fulfils multiple roles, strategically positioning rugs to delineate various zones, or balancing the colour scheme to project warmth and unity, each choice is significant. Yet, there's more to discover beyond the horizon, from optimising foot traffic to augmenting the ambiance with lighting.
Embark on this journey with us to unveil the secrets of transforming your open-plan area into a well-ordered, welcoming sanctuary.
As we embark on the task of staging a home to elevate its value and expedite its sale, the open-plan living area becomes a focal point. Estate agents often highlight the significance of presenting such spaces in a manner that immediately captivates potential buyers. The aim is not merely to showcase a house but to envision a lifestyle within its walls. By employing strategic furniture placement and thoughtful design elements, we can craft an environment that speaks of sophistication and functionality.
Join us as we delve into the art of staging your open-plan space, ensuring it stands out in the competitive UK property market, promising a quicker sale and potentially higher offers.
Zone Creation Strategies
To effectively stage your open-plan space for a quicker sale and to increase its value, begin by delineating separate areas with rugs, creating visual boundaries that add both functionality and a sense of cosiness. This simple step makes your property more welcoming and ensures every potential buyer feels a sense of belonging, no matter where they envision themselves relaxing or engaging in activities.
Next, strategically position your furniture to create distinct zones. This isn't merely about aesthetics; it's about crafting spaces that invite connection and interaction. Consider using your sofa as a divider between the living and dining areas, or a bookshelf to subtly carve out a study area. It's all about creating nooks within the property that cater to various needs, whether it's for solitude or socialising.
Moreover, by coordinating wall colours and furniture, you're enhancing the flow from one area to another, making the space feel unified yet distinctly sectioned. Remember, it's not just about where you place things; it's also about how the space feels. Incorporating natural elements and soft, earthy tones can make the space feel warm and inviting, drawing potential buyers in and making them feel like they're exactly where they belong.
For those looking to maximise the appeal of their property, consulting with an estate agent can provide invaluable advice on how these strategies can specifically cater to the UK market, ensuring your home stands out and sells quickly.
Furniture Selection Essentials
Staging the right furniture is essential for enhancing a property's appeal, thereby increasing its value and promoting a quicker sale. Selecting pieces with appropriate scale and proportion is key to achieving a harmonious and welcoming open-plan area. Oversized furniture may dominate the space, while undersized items can appear misplaced. The aim is to find that perfect match that not only complements the area but also personalises it, making the space uniquely appealing to potential buyers.
Utilising rugs cleverly can demarcate different zones within an open-plan layout, effectively creating distinct areas without the need for physical barriers. This approach subtly designates functions to each part of the room — 'Here is the dining area, and there lies the lounge,' — fostering a sense of purpose and belonging within each segment.
Adopting a consistent colour scheme is paramount in unifying the space. It facilitates a seamless flow between areas, presenting the open-plan layout as a cohesive unit. Imagine painting a scene where each hue enhances the next, establishing continuity and a sense of unity throughout.
Lighting also plays a crucial role in defining and enhancing the functionality of different areas within an open-plan space. Employing a mix of ambient, task, and accent lighting not only delineates various zones but also bolsters the overall usability of the area. It's about casting light on the moments that matter, ensuring every part of your open-plan space is optimised for living.
When considering staging for the market, remember that estate agents often highlight the importance of presentation. The right furniture, strategic use of rugs, a unified colour palette, and effective lighting can significantly impact how quickly a property sells and at what price.
Focal Point Identification

Introducing focal points in each section of your open-plan space isn't only about defining areas visually but also about enhancing their aesthetic and functional appeal. By incorporating standout elements that capture the attention, you're not merely crafting a visually appealing home; you're also amplifying its functionality.
Envision your living space not as a single, expansive area but as a collection of cosy, beautifully delineated zones. Each of these zones, with its striking features, narrates a story and fosters connection.
In the context of staging a house to elevate its value and speed up the selling process, integrating a focal point in each adjacent space is pivotal. This strategy allows you to delineate distinct areas within your open floor plan, rendering the space more organised and intentional.
Whether it's an art piece that resonates with you, a snug fireplace that unites your family, or a stylish dining table that hosts your communal meals, these focal points transcend mere decoration. They're the essence of your home, creating spots where memories are woven and shared.
For those seeking advice from estate agents on how to make their property more appealing to potential buyers, the emphasis on focal points is often a top recommendation. It's about presenting a home that not only looks inviting but feels lived-in and loved, a strategy that can significantly influence buyer interest and perceptions of value.
Traffic Flow Optimization
After pinpointing key areas to boost each section's appeal, it's essential to consider how furniture placement can optimise traffic flow in your open-plan area. You're not merely crafting a visually appealing space; you're creating an environment where movement is fluid and instinctive. By arranging furniture to facilitate easy and unimpeded movement between areas, you're ensuring that the space is navigable and comfortable for everyone.
Utilise furniture placement to direct traffic flow and establish clear walkways. A minimum width of 90 centimetres for these walkways guarantees smooth passage, making your open-plan area inviting and accessible. It's about making every individual feel they belong, with each piece of furniture thoughtfully positioned to foster interaction and movement.
Incorporating versatile and multifunctional furniture not only optimises traffic flow but also accommodates various activities, making your space adaptable and inclusive. Being mindful of the scale and proportion of your furniture ensures that it complements the open layout, enhancing the sense of belonging and flow.
When staging a house for sale, improving the flow and appeal of each area can significantly increase the property's value and expedite the selling process. Estate agents often emphasise the importance of presenting a home that feels welcoming and easy to navigate. By adhering to these principles, you can make your property stand out in the competitive market, appealing directly to the preferences of potential UK buyers.
Color and Light Coordination

To enhance the appeal and value of your open-plan space for a quicker sale, it's essential to harmonise your colour scheme and lighting choices effectively. Coordinating wall colours and furniture positioning is key to ensuring flow and harmony throughout the area. Adhering to a consistent colour palette will unify the space. A balance of warm and cool tones can render your space both harmonious and welcoming.
In terms of lighting, incorporate a blend of ambient, task, and accent lighting to delineate separate areas whilst creating a visual hierarchy. This strategy not only efficiently lights up your space but also introduces depth and dimension. Choose low-profile furniture to maintain unobstructed views between different zones, and take into account how individuals will navigate the space when positioning your pieces.
Area rugs are incredibly useful in open-plan settings. They not only define and bring together spaces, creating smaller, more intimate zones within the larger open-plan area but also contribute a layer of texture and warmth, ensuring the space feels inviting. By thoughtfully co-ordinating colour and light, you'll craft a space that isn't only functional but deeply interconnected, where every corner appears seamlessly integrated.
For those looking to maximise the appeal of their property, estate agents often recommend these strategies to make homes more attractive to potential buyers.
Frequently Asked Questions
How Do You Arrange Furniture in an Open Concept Floor Plan?
To stage a house for a swift sale and to enhance its value, consider the entire space as a single room when dealing with an open-plan layout. Position furnishings to establish inviting areas, utilise rugs to demarcate spaces, and ensure broad pathways for effortless navigation and a cohesive appearance. Remember, consulting with estate agents can provide further insights tailored to the UK market, ensuring your property appeals to potential buyers.
Where Should a Dining Table Be Placed in an Open Floor Plan?
Positioning your dining table close to the kitchen within an open floor plan is a strategic move recommended by estate agents to enhance the appeal of your property. This setup fosters a warm, communal atmosphere, seamlessly bridging the gap between meal preparation and dining. Such an arrangement not only makes each gathering feel more inclusive and welcoming but also plays a significant role in staging your home effectively to maximise its value and encourage a quicker sale.
How Do You Zone an Open Plan Room?
To stage an open plan room for a quicker sale and to maximise value, you'll want to utilise area rugs and furniture to demarcate spaces. Coordinate colours and lighting for a seamless flow, and introduce focal points and natural elements to create a warm, harmonious atmosphere. Consult with Estate Agents for additional strategies tailored to the UK market, ensuring your approach resonates with local buyers.
How Do You Separate Dining and Living Room in Open Concept?
To enhance the appeal of your home for a swift sale at a higher value, consider staging the open-plan area to subtly delineate the dining and living spaces. Utilising area rugs, distinctive lighting, or clever furniture placement can create an inviting separation without compromising the spacious feel. This approach not only maximises the potential of your property but also makes it more attractive to potential buyers, as recommended by estate agents.
Conclusion
In conclusion, when staging your home for a quicker sale and to maximise its value, it's essential to thoughtfully create zones within your open-plan area. This can be done by selecting furniture that not only suits the space but also delineates each section.
Additionally, it's important to identify your main focal points in the open-plan area. This could be a fireplace, a large window with a view, or a statement piece of furniture. These focal points will draw the attention of potential buyers and help them envision themselves in the space.
Another key aspect to consider is the flow of movement throughout the space. It's important to optimise the flow, making it feel welcoming and easy to navigate for potential buyers. This can be achieved by arranging furniture in a way that allows for easy movement and by removing any unnecessary clutter or obstacles.
Furthermore, harmonising colours and lighting is crucial in creating a cohesive and inviting atmosphere. Choose a colour palette that complements the space and use lighting strategically to highlight certain areas or features.
By adhering to these guidelines, you'll transform your open-plan layout into a unified, functional, and aesthetically pleasing environment that appeals to estate agents and prospective buyers alike.

